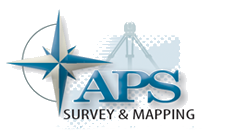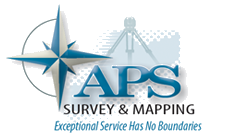Boundary Line Adjustment
Boundary Line Adjustments (BLA’s) are the process of adjusting existing boundary lines of adjoining lots. BLA’s do not create additional lots and must meet minimum County or City lot size and setback requirements. This process allows for corrections to created gaps or overlaps of property caused by erroneous occupation or legal descriptions.
Reasons you need a BLA from APS Survey & Mapping:
- To resolve boundary issues due to fence lines, driveways or building encroachments
- To accommodate setback compliance
- To adjust lots into a more desirable configuration
Boundary Survey
A boundary survey is to clearly define the exterior boundary lines and corners of a parcel of land described in a deed. It also indicates the extent of any easements or encroachments and may show the limitations imposed on the property by state or local regulations.
Reasons you need a Boundary Survey from APS Survey & Mapping:
- Knowing you the extent of the land you’re purchasing or selling
- When preparing to build a fence or structure along boundary or setback lines
- If there is no prior survey or the existing survey is out of date
- To resolve a boundary line dispute
- If you suspect encroachments
- To verify or identify easement rights
Building Height Verification
Some local jurisdictions have building height limitations. A building height verification ensures your building is in compliance with local regulations.
Construction
Construction staking is the physical layout of buildings, road improvements and utilities based on engineering or architectural drawings.
Reasons you need Construction Staking from APS Survey & Mapping:
- When building or remodeling your house, accurately placing your foundation, driveway, site improvements and utilities is vital
- Ensuring your buildings and improvements reside within the property boundaries and setbacks
Federal Emergency Management Agency (FEMA) Elevation Certificate
A FEMA Elevation Certificate is an administrative tool used to provide elevation information necessary to determine the proper insurance premium rate, support a letter of map amendment (LOMA), and ensure compliance with community floodplain management ordinances.
Reasons you need a FEMA Elevation Certificate from APS Survey & Mapping:
- To ensure the proper insurance premium rate
- To ensure compliance with community floodplain management ordinances
- To support the request of a Letter of Map Amendment
- To reduce the cost of flood insurance or understand the need for additional coverage
Legal Description
A legal description provides essential details about a piece of property or easement represented by the deed, including the dimensions, improvements, location, land area and relation to adjacent properties.
Reasons you need a Legal Description from APS Survey & Mapping:
- When building or remodeling your house, accurately placing your foundation, driveway, site improvements and utilities is vital
- Ensuring your buildings and improvements reside within the property boundaries and setbacks
Encroachment Surveys
Encroachment is a situation in real estate where a property owner violates the property rights of his neighbor by build ing on or extending a structure to the neighbor’s land or property.
Record of Surveys
A Record of Survey is an official map that documents the evidence and procedures used by a licensed land surveyor to determine a boundary, and shows the new monuments set to demarcate that boundary in the physical world.
Settlement Monitoring
Establishing a baseline elevation to determine any movement or settling of site and surrounding improvements.
Reasons you need Settlement Monitoring from APS Survey & Mapping:
- Monitoring how nearby construction is or is not affecting your property
- Monitoring how construction is or is not affecting your neighbor’s property
- Monitoring and reporting settlement per guidelines established by local municipalities, departments and organizations
Site Plans
A site plan is a “graphic representation of the arrangement of buildings, parking, drives, landscaping and any other structure that is part of a development project.” A site plan is a set of construction drawings that a builder or contractor uses to make improvements to a property. A site plan usually shows a building footprint, travel ways, parking, drainage facilities, sanitary sewer lines, water lines, trails, lighting, and landscaping and garden elements.
Suncadia and Tumble Creek
APS Survey & Mapping staff specialize in Suncadia and Tumble Creek Topographic and Construction Staking Surveys. We are familiar with all Design Review Committee requirements and have established relationships with numerous architects and builders in the Suncadia and Tumble Creek community.
Topographic Survey
A topographic survey map details the existing site conditions including structures, improvements, utilities, contours, and trees. Topographic maps are used during design through construction by architects, engineers, builders and local jurisdictions.
Reasons you need a Topographic Survey from APS Survey & Mapping:
- To help in the design of road improvements, landscape improvements, buildings, remodels, and additions
- Locating trees, fences, walls, buildings, sheds, etc.


